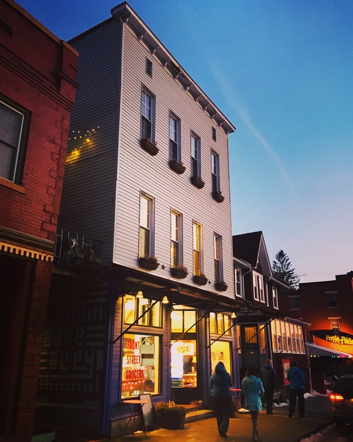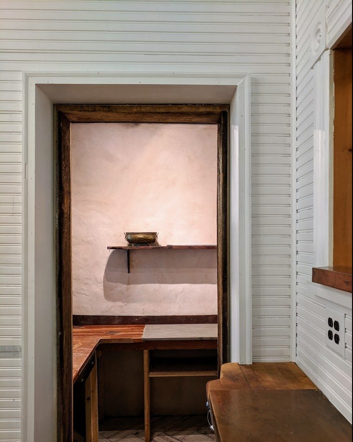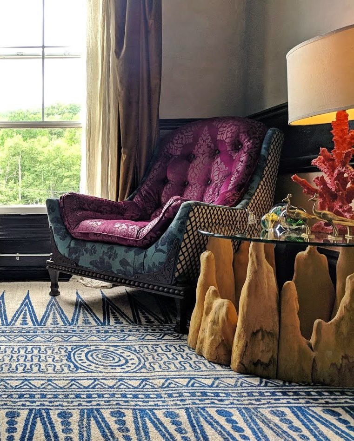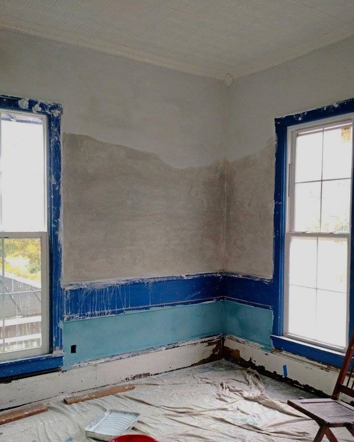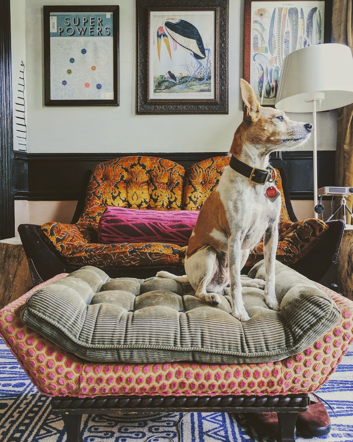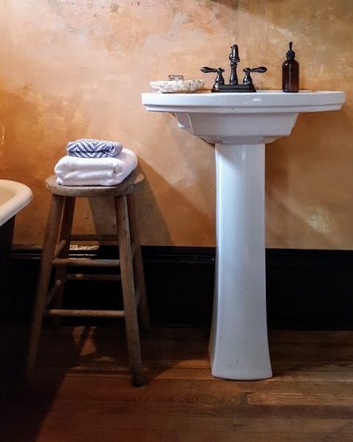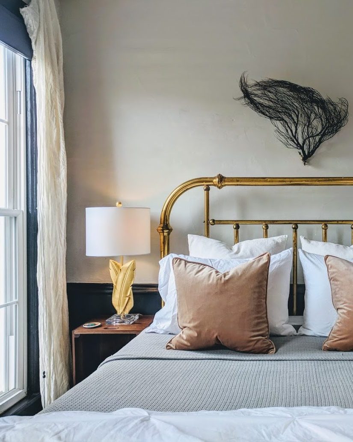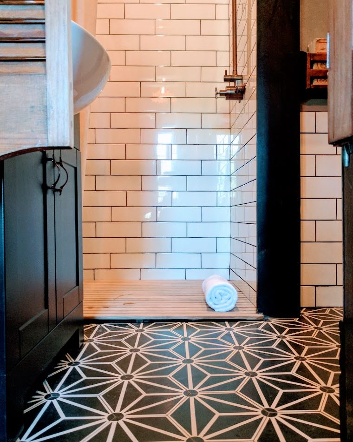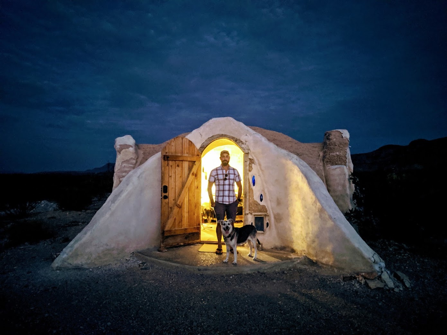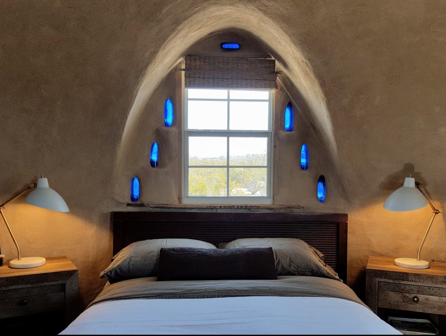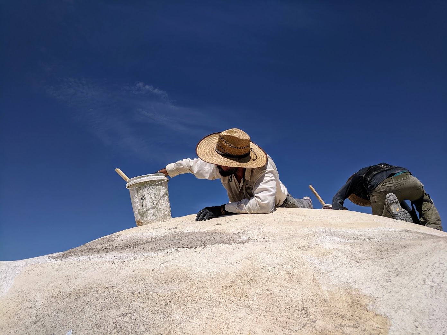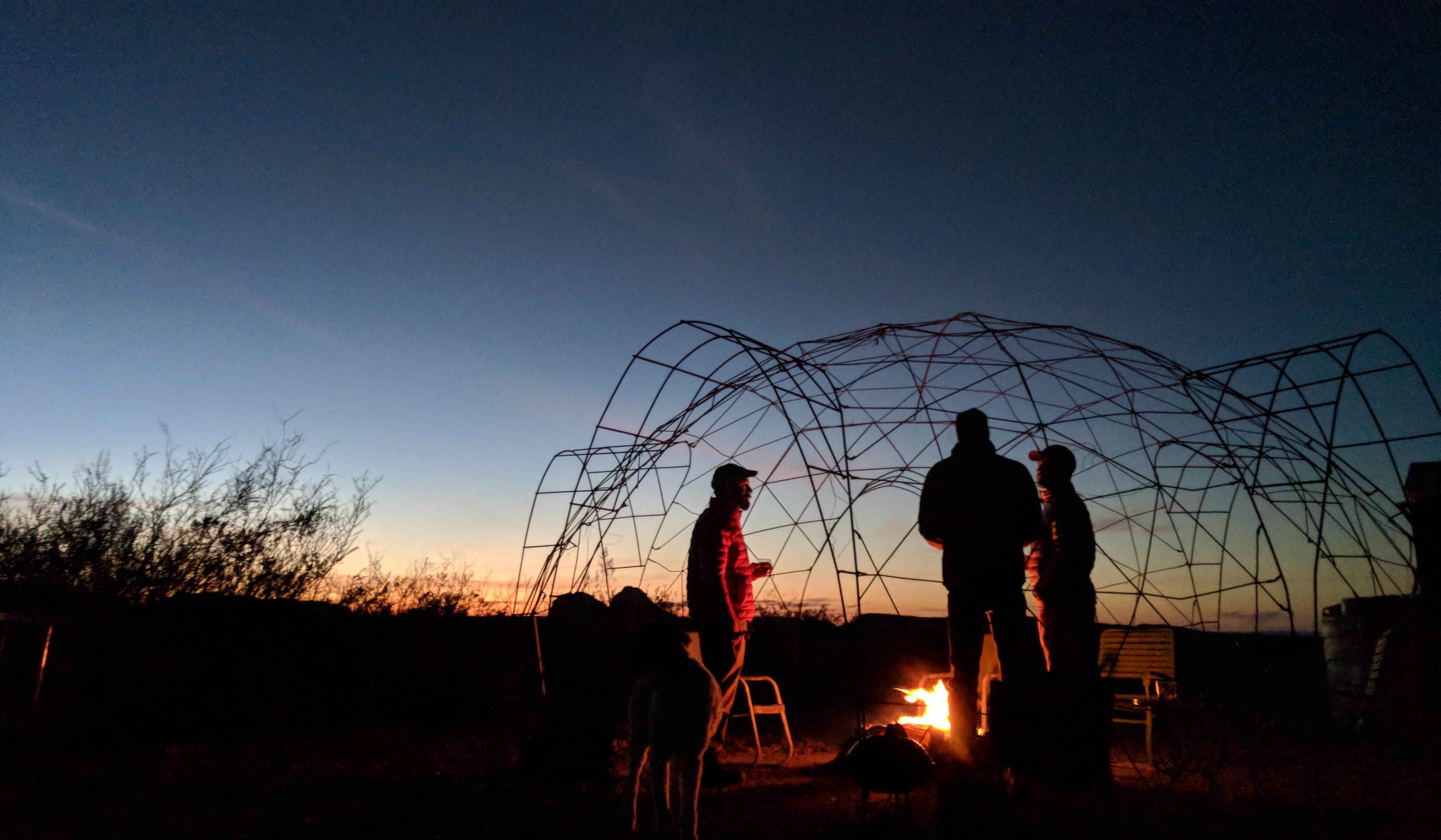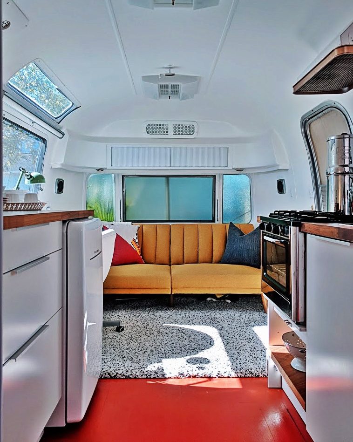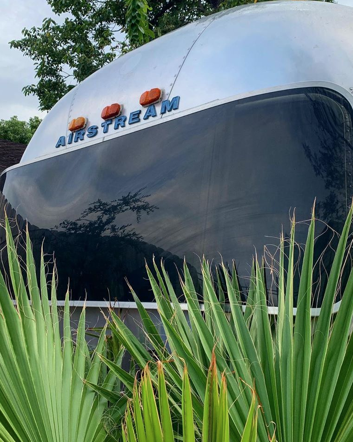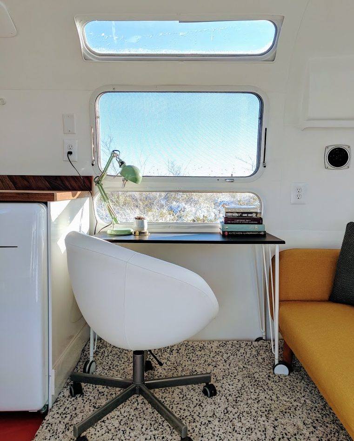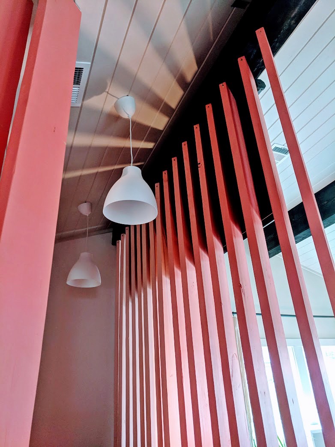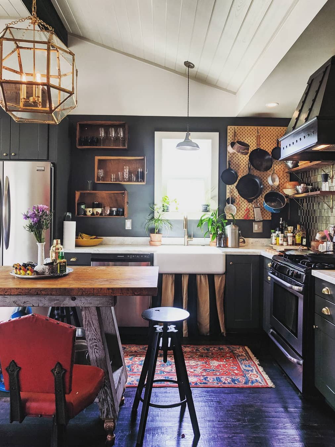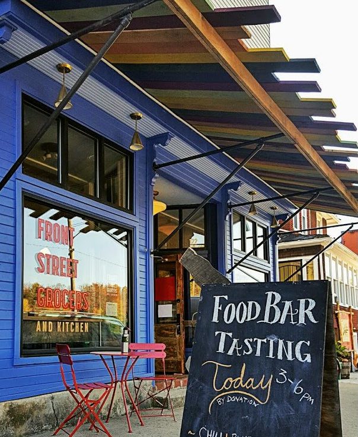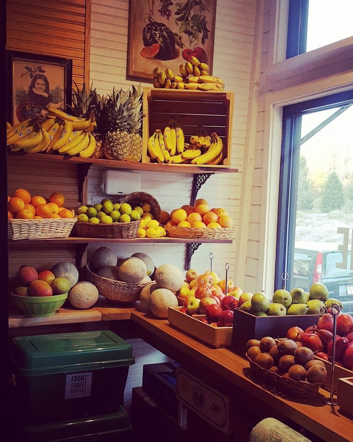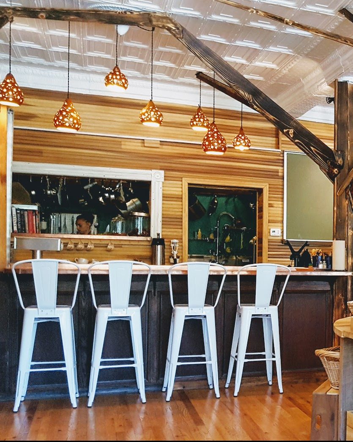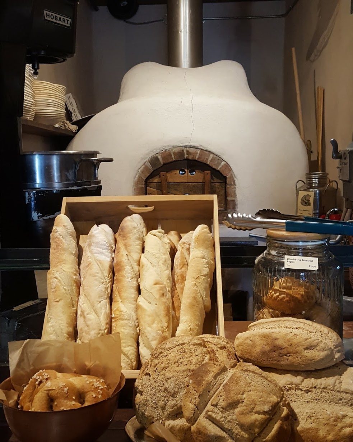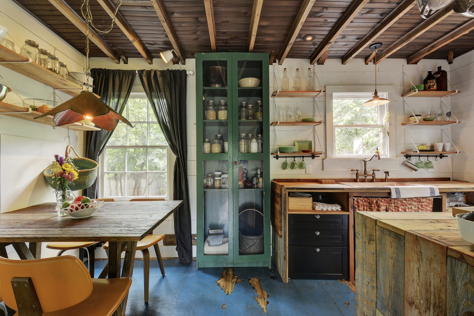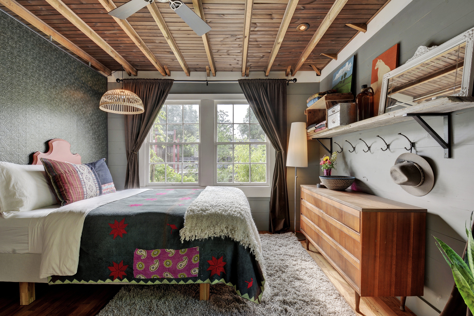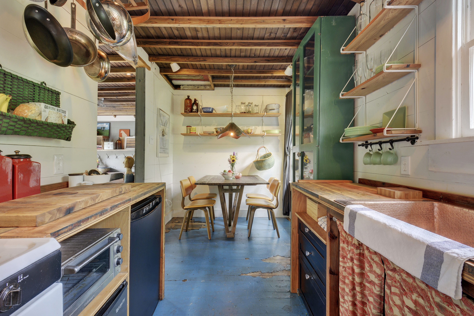THE HOFFMAN BUILDING | Thomas, West Virginia
The Hoffman Building is a three story mixed-use building on Front Street in Thomas, WV that we purchased in 2015. Built in 1893, this mixed-used building once housed Dr. O.H. Hoffman’s pharmacy and birthing center. Over time, this building also contained the Masonic Lodge, Jack Evans’ beauty shop and Curry’s Drugstore.
Abandoned for decades, we are bringing this building back to life one unit at a time. Once complete, this building will contain (4) apartments and artist studio spaces on the second and third floors and retail space(s) on the street level. Our building currently houses (2) female owned small business Nellie Rose Textiles and Tiny Llama Art Supply.
UP FRONT & DOWNTIME STUDIOS | Thomas, West Virginia
We began our work on the Hoffman building by remodeling a birthing center and doctors office to become two living units. Prior to our work, these spaces had suffered from 50 years of abandonment. No power, plumbing, windows or stair access were present. After eight months of exhaustive restorative work, we have two lovely spaces that we currently share with traveling guests to help fund our continued restoration efforts. Click on the links to view the spaces: Up Front Studio and Downtime Studio
OFF-GRID ADOBE DOME | Terlingua, Texas
The Dome is a shining example of housing exploration. We coin it as an off-grid, earth-built (adobe) geodesic dome, but it was a study in so many more practices; including technology. The most fascinating foundation to this structure is that it is the result of a five-piece reusable mold made from quarter-inch rebar. This mold can be used over and over to create the base ferrocement shell. From there, the finish out is up to the user. For the Chihauhauh desert, it made sense to incorporate as much thermal mass as possible to stabilize temperature swings — so for budget and access reasons, we opted for the adobe soil right out our front door.
Today the Dome serves as our Texas homebase. It generates all its power, collects its own water and every component within the dome is voice activated via high speed networks. It will forever be our curious pilot and confirmation that earth materials can play a valuable role in modern day housing. Like our Hoffman Building units, the Dome is shared with traveling guests when we are in Houston or the Northeast. To view this home share listing, click here.
THE AIRMADILLO – FUTURE RETRO AIRSTREAM | Terlingua, Texas
Remodeling a vintage Airstream was an itch we had to scratch and a chance to reside in a pseudo space ship. It was also an opportunity to explore a new format of small footprint housing and examine rapidly renewable composite materials.
After a complete overall, this 29-foot 1973 Airstream Land Yacht is a fully functioning solar powered modernized guest house parked near Big Bend National Park or docked in downtown, Houston. When not occupied by friends and family, this unit is shared with travelers. Click here for the travel listing.
THE QUITMAN HOUSE | Houston, Texas
Located in Near Northside, a historic labor community with close proximity to downtown Houston, this modest one-bedroom 1933 cottage has been lifted into modern times with an open format living space, a tucked den-like bedroom, and an open-air office. Despite the small footprint of properties in this district, we were able to carve out walk-around edible tree garden, a private bedroom patio, two parking spaces and a parking pad and sliver of patio for our vintage airstream.
FRONT STREET GROCERS | Thomas, West Virginia
Recognizing the important role that a local food hub plays in community, Supply & Labor developed the concept, built a custom space and launched a neighborhood grocery and kitchen called Front Street Grocers. The grocery opened in September 2016 but has since closed.
Front Street Grocers was located on the ground floor of the Hoffman Building and was adjacent to Bake Alley; a 5.5 foot wide alley that was closed in and connected to the main commercial space. The alley housed a small eating area and wood-fired earth oven.This was an exciting remodel. Click here for a gallery of our work.
JACK-IN-THE-POPPET COTTAGE | Austin, Texas
Who said small, can’t be big? What made the rebirth of this 480 sqft cottage on a small lot in the North Hyde Park/North Loop neighborhood special is not just the house design, but the extensive vegetable gardens. Affordability resulted through lot sharing with a neighbor and the establishment of a cooperative condo effort. From a boring lawn with water thirsty grass to over 1500 sqft of vegetable guilds tucked around 23 fruit trees, a flock of 10 hens, and two rabbits, this micro city lot conversion became a beautiful urban homestead through the resourcefulness of using salvaged lumber and craigslist finds.
